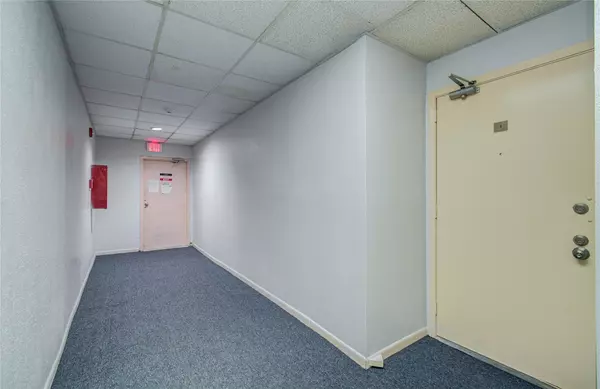8431 Hearth DR #1 Houston, TX 77054

UPDATED:
Key Details
Property Type Townhouse
Sub Type Townhouse
Listing Status Active
Purchase Type For Sale
Square Footage 1,092 sqft
Price per Sqft $90
Subdivision Hearthwood Condo
MLS Listing ID 26441292
Style Contemporary/Modern
Bedrooms 2
Full Baths 2
HOA Fees $32/mo
HOA Y/N No
Year Built 1979
Annual Tax Amount $1,885
Tax Year 2025
Property Sub-Type Townhouse
Property Description
Location
State TX
County Harris
Community Community Pool
Area Medical Center Area
Interior
Interior Features Breakfast Bar, Balcony, Kitchen/Family Room Combo, Pantry, Tub Shower, Vanity, Window Treatments, Kitchen/Dining Combo, Living/Dining Room
Heating Central, Electric
Cooling Central Air, Electric
Flooring Carpet, Laminate, Tile
Fireplace No
Appliance Dryer, Dishwasher, Free-Standing Range, Oven, Refrigerator, Washer
Exterior
Exterior Feature Balcony, Deck, Patio
Community Features Community Pool
Amenities Available Guard
Water Access Desc Public
Roof Type Composition
Porch Balcony, Deck, Patio
Private Pool No
Building
Story 1
Entry Level One
Foundation Slab
Sewer Public Sewer
Water Public
Architectural Style Contemporary/Modern
Level or Stories 1
New Construction No
Schools
Elementary Schools Longfellow Elementary School (Houston)
Middle Schools Pershing Middle School
High Schools Bellaire High School
School District 27 - Houston
Others
HOA Name Hearthwood Association
HOA Fee Include Clubhouse,Common Areas,Gas,Insurance,Maintenance Structure
Tax ID 114-153-009-0001
Security Features Controlled Access
Acceptable Financing Cash, Conventional, FHA, VA Loan
Listing Terms Cash, Conventional, FHA, VA Loan

GET MORE INFORMATION





