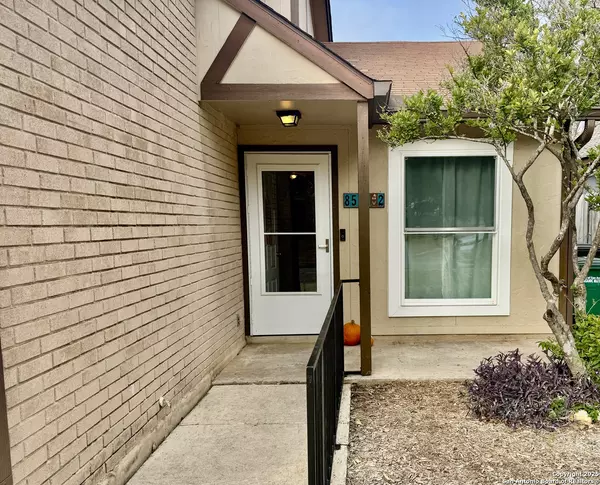8527 Stonebridge UNIT 2 San Antonio, TX 78240

UPDATED:
Key Details
Property Type Single Family Home
Sub Type Single Residential
Listing Status Active
Purchase Type For Sale
Square Footage 896 sqft
Price per Sqft $223
Subdivision Alamo Farmsteads
MLS Listing ID 1923908
Style One Story,Contemporary
Bedrooms 2
Full Baths 2
Construction Status Pre-Owned
HOA Fees $94/mo
HOA Y/N Yes
Year Built 1984
Annual Tax Amount $2,415
Tax Year 2024
Lot Size 2,831 Sqft
Property Sub-Type Single Residential
Property Description
Location
State TX
County Bexar
Area 0400
Rooms
Master Bathroom Main Level 7X7 Shower Only
Master Bedroom Main Level 13X14 DownStairs, Walk-In Closet, Ceiling Fan, Full Bath
Bedroom 2 Main Level 12X12
Living Room Main Level 15X15
Dining Room Main Level 9X15
Kitchen Main Level 12X9
Family Room Main Level 15X15
Interior
Heating Central
Cooling One Central
Flooring Ceramic Tile, Laminate
Fireplaces Number 1
Inclusions Ceiling Fans, Washer Connection, Dryer Connection, Cook Top
Heat Source Electric
Exterior
Parking Features One Car Garage
Pool None
Amenities Available Other - See Remarks
Roof Type Composition
Private Pool N
Building
Lot Description On Greenbelt, Creek - Seasonal
Foundation Slab
Water Water System
Construction Status Pre-Owned
Schools
Elementary Schools Rhodes
Middle Schools Rudder
High Schools Marshall
School District Northside
Others
Acceptable Financing Conventional, FHA, VA, Cash
Listing Terms Conventional, FHA, VA, Cash

GET MORE INFORMATION





