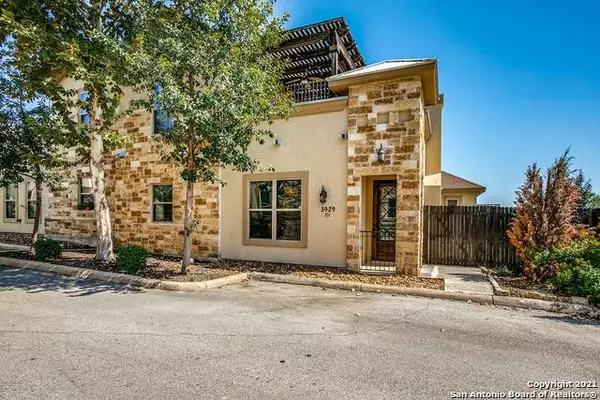For more information regarding the value of a property, please contact us for a free consultation.
5929 WHITBY RD San Antonio, TX 78240-2122
Want to know what your home might be worth? Contact us for a FREE valuation!

Our team is ready to help you sell your home for the highest possible price ASAP
Key Details
Property Type Single Family Home
Sub Type Single Residential
Listing Status Sold
Purchase Type For Sale
Square Footage 1,874 sqft
Price per Sqft $183
Subdivision Villas Santiago
MLS Listing ID 1570398
Sold Date 02/02/22
Style Two Story,Mediterranean
Bedrooms 2
Full Baths 2
Half Baths 1
Construction Status Pre-Owned
HOA Fees $245/mo
HOA Y/N Yes
Year Built 2013
Annual Tax Amount $6,878
Tax Year 2020
Lot Size 2,178 Sqft
Property Sub-Type Single Residential
Property Description
Exquisite Mediterranean style Townhouse located in the heart of the Medical Center with easy access to UTSA, USAA and the Interstates. Interior is an open modern design with high ceilings, beautiful lighting, wood floors throughout down stairs, wood burning fireplace, elegant back-splash, upgraded kitchen cabinets and appliances , built in surround sound along with many more upgrades. Home also feature's a custom rooftop living space & Pergola specially designed by Fine Patios. Roof Top living space is the perfect place to entertain while viewing the city lights and pool below.
Location
State TX
County Bexar
Area 0400
Rooms
Master Bathroom Main Level 15X9 Tub/Shower Separate
Master Bedroom Main Level 15X12 DownStairs, Walk-In Closet, Full Bath
Bedroom 2 2nd Level 14X12
Living Room Main Level 19X16
Dining Room Main Level 14X10
Kitchen Main Level 18X11
Family Room 2nd Level 14X12
Interior
Heating Central, 1 Unit
Cooling One Central
Flooring Carpeting, Ceramic Tile, Wood
Heat Source Electric
Exterior
Exterior Feature Patio Slab, Storm Windows, Double Pane Windows, Has Gutters, Special Yard Lighting
Parking Features Two Car Garage
Pool In Ground Pool, Fenced Pool
Amenities Available Controlled Access, Pool, BBQ/Grill
Roof Type Heavy Composition
Private Pool Y
Building
Lot Description Mature Trees (ext feat)
Foundation Slab
Sewer City
Water City
Construction Status Pre-Owned
Schools
Elementary Schools Rhodes
Middle Schools Rudder
High Schools Marshall
School District Northside
Others
Acceptable Financing Conventional, FHA, VA
Listing Terms Conventional, FHA, VA
Read Less




