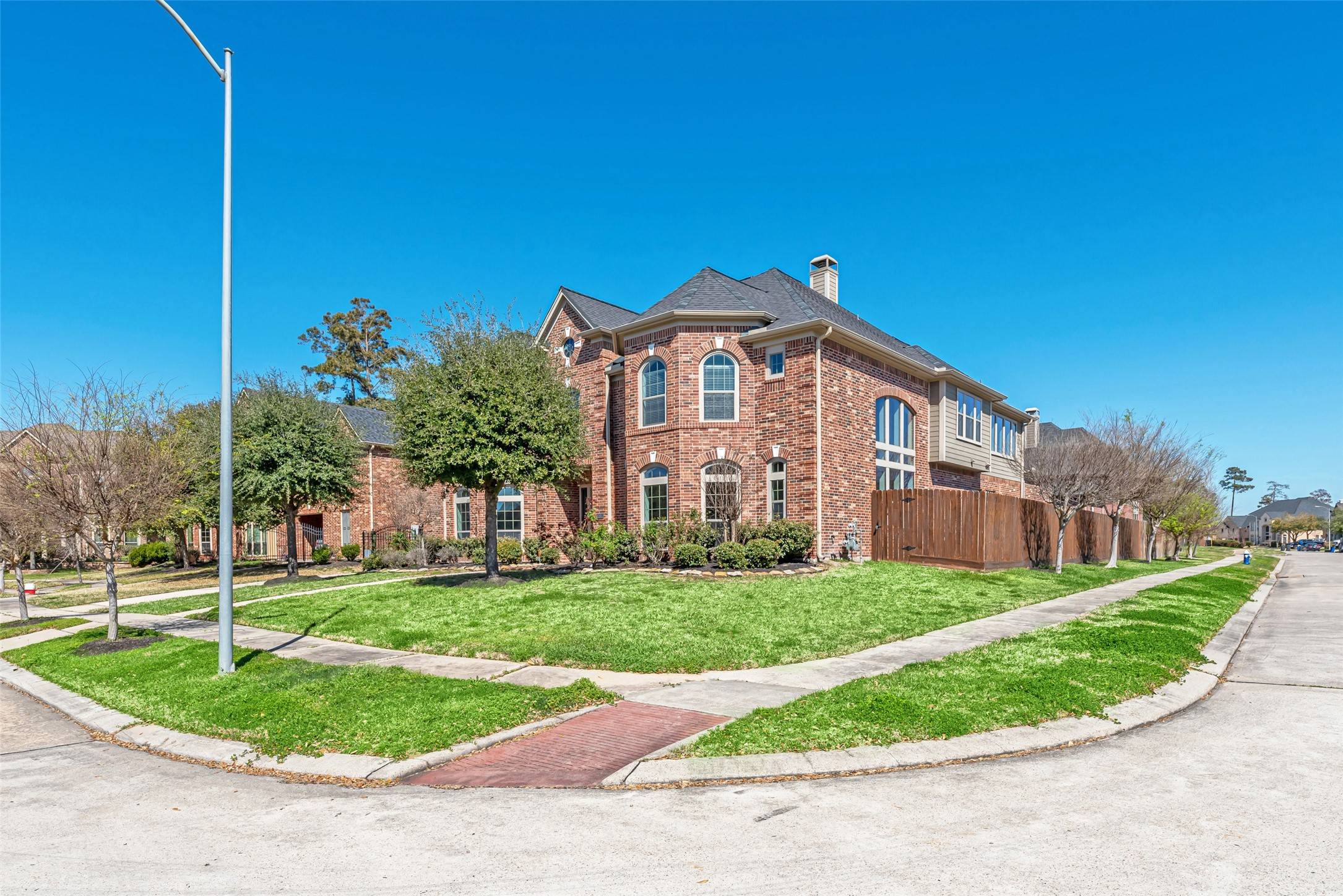For more information regarding the value of a property, please contact us for a free consultation.
13811 Sugar Dock CT Houston, TX 77044
Want to know what your home might be worth? Contact us for a FREE valuation!

Our team is ready to help you sell your home for the highest possible price ASAP
Key Details
Sold Price $655,000
Property Type Single Family Home
Sub Type Detached
Listing Status Sold
Purchase Type For Sale
Square Footage 5,876 sqft
Price per Sqft $111
Subdivision Lakeshore Sec 09
MLS Listing ID 48959469
Sold Date 04/09/24
Style Contemporary/Modern,Traditional
Bedrooms 5
Full Baths 3
Half Baths 1
HOA Fees $70/ann
HOA Y/N Yes
Year Built 2008
Annual Tax Amount $17,983
Tax Year 2023
Lot Size 10,554 Sqft
Acres 0.2423
Property Sub-Type Detached
Property Description
HUGE PRICE DROP! Welcome to this stunning 5/3.5 home in the beautiful Lake Houston area. This home has been transformed from a traditional style to chic, modern luxury. Enter the home, you are greeted by a grand two-story foyer. The sleek and modern design is in every detail, from the high-end finishes to the contemporary light fixtures. The gourmet kitchen is a chef's dream, featuring top-of-the-line appliances, custom cabinetry, and a large island with plenty of seating. The kitchen opens up to the living room, making it a great space for entertaining. The master bedroom is a true retreat, with a spa-like en-suite bathroom and a walk-in closet. The four additional bedrooms are all generously sized and offer plenty of closet space. This home also boasts a game room, media room & study with a two story ceiling. Step outside to the backyard and you'll find a beautiful pool, perfect for cooling off on hot summer days or simply relaxing in the sun. SELLER IS MOTIVATED!
Location
State TX
County Harris
Area 1
Interior
Interior Features Breakfast Bar, Butler's Pantry, Crown Molding, Double Vanity, Entrance Foyer, Granite Counters, High Ceilings, Kitchen Island, Kitchen/Family Room Combo, Multiple Staircases, Pots & Pan Drawers, Pantry, Soaking Tub, Separate Shower, Tub Shower, Vanity, Walk-In Pantry, Window Treatments, Ceiling Fan(s), Programmable Thermostat
Heating Central, Gas, Zoned
Cooling Central Air, Electric, Zoned
Flooring Carpet, Tile, Wood
Fireplaces Number 1
Fireplaces Type Gas Log
Fireplace Yes
Appliance Dishwasher, Gas Cooktop, Disposal, Gas Oven, Microwave, Oven
Laundry Washer Hookup, Gas Dryer Hookup
Exterior
Exterior Feature Covered Patio, Deck, Fence, Sprinkler/Irrigation, Patio, Private Yard, Storage
Parking Features Detached, Electric Gate, Garage, Garage Door Opener
Garage Spaces 3.0
Fence Back Yard, Partial
Pool In Ground
Water Access Desc Public
Roof Type Composition
Porch Covered, Deck, Patio
Private Pool Yes
Building
Lot Description Corner Lot, Cul-De-Sac, Subdivision
Faces Southwest
Entry Level Two
Foundation Slab
Sewer Public Sewer
Water Public
Architectural Style Contemporary/Modern, Traditional
Level or Stories Two
Additional Building Shed(s)
New Construction No
Schools
Elementary Schools Lakeshore Elementary School
Middle Schools West Lake Middle School
High Schools Summer Creek High School
School District 29 - Humble
Others
HOA Name CREST MGMT
HOA Fee Include Clubhouse,Maintenance Grounds,Recreation Facilities
Tax ID 130-422-003-0018
Security Features Security Gate,Prewired,Smoke Detector(s)
Acceptable Financing Cash, Conventional, FHA, VA Loan
Listing Terms Cash, Conventional, FHA, VA Loan
Read Less

Bought with FYI Realty - Humble




