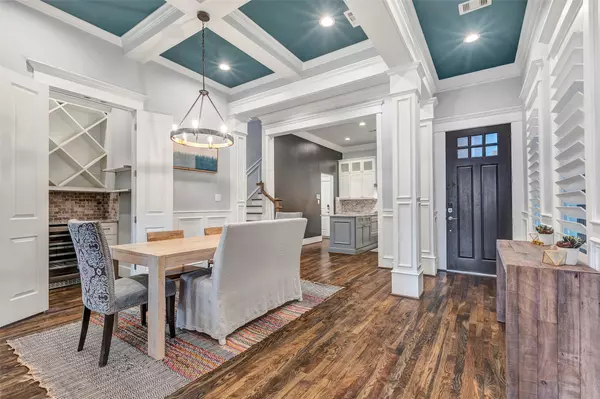For more information regarding the value of a property, please contact us for a free consultation.
422 W 24th ST Houston, TX 77008
Want to know what your home might be worth? Contact us for a FREE valuation!

Our team is ready to help you sell your home for the highest possible price ASAP
Key Details
Sold Price $840,000
Property Type Single Family Home
Sub Type Detached
Listing Status Sold
Purchase Type For Sale
Square Footage 2,514 sqft
Price per Sqft $334
Subdivision Carter Reserve
MLS Listing ID 37455616
Sold Date 11/25/24
Style Traditional
Bedrooms 3
Full Baths 2
Half Baths 1
HOA Y/N No
Year Built 2015
Annual Tax Amount $15,916
Tax Year 2023
Lot Size 3,275 Sqft
Acres 0.0752
Property Sub-Type Detached
Property Description
If you enjoy entertaining, you'll love this home featuring a private driveway and first floor living! The living and dining spaces were made for entertaining and flow together well with the open island kitchen and dry bar. The living room also looks out to your covered patio space and fenced back yard! Upstairs, you'll find all three bedrooms, plus a flex space, great for a home office, media room, second living room, and more! The primary suite has a private balcony, separate soaking tub and shower, dual vanities, and a large walk-in-closet with built-in shelving and drawers. The laundry space and flex space separate the two guest bedrooms from the primary suite. This is a fantastic location - if you're into fitness you're close to a walking path and many parks and trails, plus you're close to 610 & I-10, and only minutes away from all the world-class dining, shopping, and entertainment that the Heights has to offer! Call today for your private tour!
Location
State TX
County Harris
Area Heights/Greater Heights
Interior
Interior Features Balcony, Crown Molding, Dry Bar, Double Vanity, Kitchen Island, Kitchen/Family Room Combo, Bath in Primary Bedroom, Soaking Tub, Separate Shower, Tub Shower, Ceiling Fan(s), Programmable Thermostat
Heating Central, Gas
Cooling Central Air, Electric
Flooring Tile, Wood
Fireplaces Number 1
Fireplaces Type Decorative
Fireplace Yes
Appliance Dishwasher, Electric Oven, Gas Cooktop, Disposal, Microwave, ENERGY STAR Qualified Appliances, Tankless Water Heater
Laundry Washer Hookup, Electric Dryer Hookup, Gas Dryer Hookup
Exterior
Exterior Feature Balcony, Covered Patio, Fully Fenced, Fence, Sprinkler/Irrigation, Porch, Patio, Private Yard
Parking Features Attached, Garage, Garage Door Opener
Garage Spaces 2.0
Fence Back Yard
Water Access Desc Public
Roof Type Composition
Porch Balcony, Covered, Deck, Patio, Porch
Private Pool No
Building
Lot Description Subdivision
Story 2
Entry Level Two
Foundation Pillar/Post/Pier, Slab
Sewer Public Sewer
Water Public
Architectural Style Traditional
Level or Stories Two
New Construction No
Schools
Elementary Schools Helms Elementary School
Middle Schools Hamilton Middle School (Houston)
High Schools Heights High School
School District 27 - Houston
Others
Tax ID 020-042-000-0063
Security Features Prewired
Acceptable Financing Cash, Conventional, VA Loan
Listing Terms Cash, Conventional, VA Loan
Read Less

Bought with CB&A, Realtors




