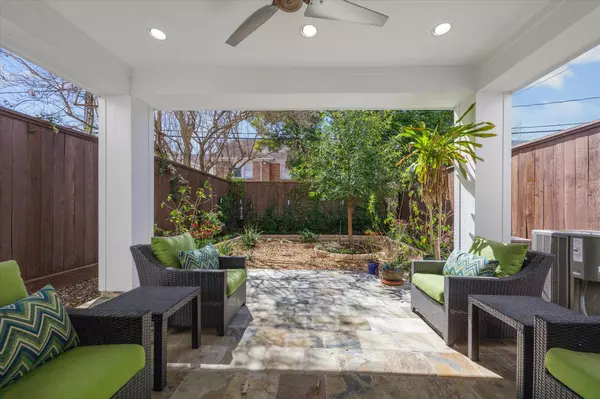For more information regarding the value of a property, please contact us for a free consultation.
409 W Polk ST Houston, TX 77019
Want to know what your home might be worth? Contact us for a FREE valuation!

Our team is ready to help you sell your home for the highest possible price ASAP
Key Details
Sold Price $640,000
Property Type Single Family Home
Sub Type Detached
Listing Status Sold
Purchase Type For Sale
Square Footage 2,496 sqft
Price per Sqft $256
Subdivision Montrose
MLS Listing ID 74606608
Sold Date 08/18/25
Style Contemporary/Modern
Bedrooms 3
Full Baths 3
Half Baths 1
HOA Y/N No
Year Built 2013
Annual Tax Amount $11,700
Tax Year 2024
Lot Size 2,500 Sqft
Acres 0.0574
Property Sub-Type Detached
Property Description
Welcome to this sleek and modern 3-bedroom, 3.5-bath home, thoughtfully designed for style and functionality. The fantastic layout includes a versatile first-floor bedroom with an ensuite bath—perfect for guests/roommate or a private home office. On the second floor, the chef's kitchen boasts high-end Bosch appliances, a spacious island, and breakfast nook complete w/ dry bar. The dining and living areas extend onto a generous patio overlooking the backyard, creating an ideal space for entertaining. The third floor is home to a stunning primary suite, featuring a spa-like bath with a large soaking tub, dual vanities, glass-enclosed shower & two walk-in closets. Outside, enjoy beautifully landscaped surroundings & a covered porch with recessed lighting and a ceiling fan—perfect for year-round relaxation. Located just minutes from downtown, River Oaks Shopping Center & Eleanor Tinsley Park, this home offers the ultimate in convenience and luxury. Don't miss your chance to make it yours!
Location
State TX
County Harris
Community Curbs, Gutter(S)
Area Montrose
Interior
Interior Features Breakfast Bar, Dry Bar, Double Vanity, Granite Counters, High Ceilings, Kitchen Island, Bath in Primary Bedroom, Pantry, Soaking Tub, Separate Shower, Tub Shower, Ceiling Fan(s), Kitchen/Dining Combo, Living/Dining Room, Programmable Thermostat
Heating Central, Gas
Cooling Central Air, Electric
Flooring Tile, Wood
Fireplace No
Appliance Convection Oven, Dishwasher, Gas Cooktop, Disposal, Microwave, Oven, Dryer, Refrigerator, Washer
Laundry Washer Hookup, Electric Dryer Hookup, Gas Dryer Hookup
Exterior
Exterior Feature Balcony, Covered Patio, Deck, Fence, Patio, Private Yard
Parking Features Attached, Driveway, Garage, Garage Door Opener
Garage Spaces 2.0
Fence Back Yard
Community Features Curbs, Gutter(s)
Water Access Desc Public
Roof Type Composition
Porch Balcony, Covered, Deck, Patio
Private Pool No
Building
Lot Description Subdivision, Backs to Greenbelt/Park
Faces East
Story 3
Entry Level Three Or More
Foundation Slab
Builder Name Tricon
Sewer Public Sewer
Water Public
Architectural Style Contemporary/Modern
Level or Stories Three Or More
New Construction No
Schools
Elementary Schools William Wharton K-8 Dual Language Academy
Middle Schools Gregory-Lincoln Middle School
High Schools Lamar High School (Houston)
School District 27 - Houston
Others
Tax ID 134-244-001-0002
Ownership Full Ownership
Security Features Security System Owned,Smoke Detector(s)
Acceptable Financing Cash, Conventional, VA Loan
Listing Terms Cash, Conventional, VA Loan
Read Less

Bought with Compass RE Texas, LLC - The Heights




