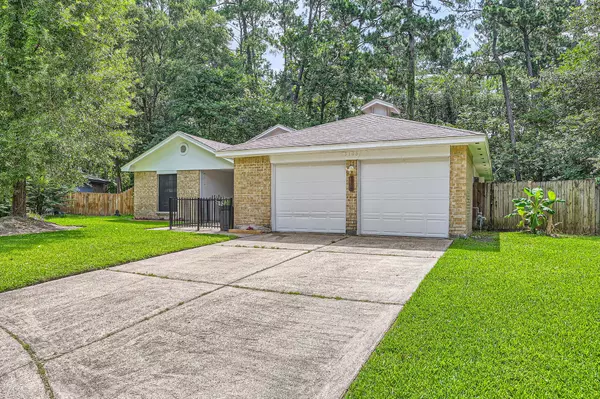For more information regarding the value of a property, please contact us for a free consultation.
3106 Village Springs CT Houston, TX 77339
Want to know what your home might be worth? Contact us for a FREE valuation!

Our team is ready to help you sell your home for the highest possible price ASAP
Key Details
Sold Price $249,900
Property Type Single Family Home
Sub Type Detached
Listing Status Sold
Purchase Type For Sale
Square Footage 1,894 sqft
Price per Sqft $131
Subdivision Elm Grove Village
MLS Listing ID 68190701
Sold Date 08/28/25
Style Traditional
Bedrooms 4
Full Baths 2
HOA Fees $2/ann
HOA Y/N Yes
Year Built 1982
Annual Tax Amount $5,183
Tax Year 2024
Lot Size 9,077 Sqft
Acres 0.2084
Property Sub-Type Detached
Property Description
Every Home Tells a Story — Welcome to 3106 Village Spring Ct
3106 Village Spring Ct isn't just a house; it's the beginning of your next story. Come make it yours!
This **3/4-bedroom, 2-bath** beauty features **wood tile flooring throughout !**
The living room offers a cozy space perfect for gatherings, complemented by a flex room ideal for entertaining, relaxing, or creating the space you need. The open kitchen is ready for everything from quick breakfasts to festive celebrations.
A versatile fourth room serves as a bright home office or guest space. The primary suite offers a private retreat, while two additional bedrooms provide flexible options.
Step outside to a private backyard with direct access to Elm Grove Park — no backyard neighbors, just peaceful green space. Enjoy slow mornings on the covered front porch or quiet evenings on the back patio.
3106 Village Spring Ct isn't just a house; it's the beginning of your next story.
Come make it yours.
Location
State TX
County Harris
Area Kingwood West
Interior
Interior Features Breakfast Bar, Dual Sinks, Double Vanity, Granite Counters, High Ceilings, Tub Shower, Ceiling Fan(s), Programmable Thermostat
Heating Central, Electric
Cooling Central Air, Electric
Flooring Tile
Fireplaces Number 1
Fireplaces Type Gas, Gas Log
Fireplace Yes
Appliance Dishwasher, Electric Oven, Gas Cooktop, Disposal, Microwave, Water Softener Owned
Laundry Washer Hookup, Electric Dryer Hookup
Exterior
Exterior Feature Deck, Fully Fenced, Patio
Parking Features Attached, Garage, Garage Door Opener
Garage Spaces 2.0
Water Access Desc Public
Roof Type Built-Up
Porch Deck, Patio
Private Pool No
Building
Lot Description Cul-De-Sac, Subdivision
Story 1
Entry Level One
Foundation Slab
Sewer Public Sewer
Water Public
Architectural Style Traditional
Level or Stories One
New Construction No
Schools
Elementary Schools Elm Grove Elementary School (Humble)
Middle Schools Kingwood Middle School
High Schools Kingwood Park High School
School District 29 - Humble
Others
HOA Name $400./ STERLING ASSC
Tax ID 114-385-018-0033
Security Features Smoke Detector(s)
Acceptable Financing Cash, Conventional, FHA, Investor Financing, VA Loan
Listing Terms Cash, Conventional, FHA, Investor Financing, VA Loan
Read Less

Bought with eXp Realty LLC




